
By 1976, The Lake Buena Vista Club was hosting brunch. On Mondays, one could enjoy a Night of Wine & Roses – wine sampling at the Village Spirits, a rose from the Flower Garden, then a romantic, silent flote boate cruise to the Club for dinner. Tuesdays was Dinner for Tue, with a candlelit Club dinner followed by a moonlit cruise. Sundays brought about a Champagne Brunch with stops at Village Spirits, a flote boate cruise to the Club, and a brunch with eggs benedict and roast beef. And Disney was building again in Lake Buena Vista – this time to the West of the Lake Buena Vista Club, East of the Treehouse Villas, nestled comfortably between four golf holes – the 10th and 11th to the east and north, and the 17th and 18th to the west and south. Because of this, these became known as the “Fairway Villas”.


The Fairway Villas were amongst the most dramatic and distinctive of Disney’s developments in Lake Buena Vista, as well as the most architecturally sophisticated. From Walt Disney World: The First Decade:“Designed to showcase energy-efficient housing ideas, the Fairway Villas benefit from thoughtful positioning and energy-conserving construction methods and materials.
Exaggerated roof overhangs and double-glazed windows reduce heat absorption through exterior walls during warm weather. Air-to-air heat pumps serve as energy-minded air conditioners. When an air conditioner is on, heat is recovered from its condenser to provide hot water.
To preserve the major portion of the surrounding acreage for parks and recreation, Disney planners clustered the Lake Buena Vista Villas around heavily wooded courtyards and cul-de-sacs. Planners avoid the ‘grid’ system found in many neighborhoods, where residences are uniformly built on rows of small, square subdivided lots.

Most of the Villas look out onto natural surroundings, rather than onto other dwellings. Thus, clustering not only saves more space for recreation, it retains a sense of privacy while enhancing the spirit of community.”
And an earlier 1977 magazine: “The Villas, expected to yield energy savings of 50 percent with their unique design, each have a 720-square-foot living, dining, and kitchen area and two bedrooms, one of which can be combined with the adjoining Villa. Designed for family vacations, meetings, seminars, and executive conferences, the Villa units will be arranged so that as many as four bedrooms can be rented by one tenant.”

Crazy concept art for the LBV houses
The Treehouses and Fairway Villas, of course, had nearly as many windows as walls, and the Fairway villas had their distinctive skylights, encouraging the use of Florida’s ample sunlight instead of eclectic lamps. Car parking was provided underneath the Villas in dugouts. Today these touches may not be as impressive or obvious as something like the Universe of Energy’s solar panels but in 1976 they were stylish as well as forward thinking, something few residential houses can today claim. Disney even built full-scale residential houses in the style of a ranch house as part of this development, four of them: numbers 301, 302, 303 and 304, clustered around their own little cul-de-sac away from the other Villas. These were intended to be real honest to goodness houses, perhaps in later days as retirement houses for prominent Disney officials. Each had a little car / golf cart port and was built in a different style: southwest for 301, a beach house for 302. Number 303 was a square little ranch house and 304 was a grey little number with some volcanic rock accents.




The LBV houses in later days. Top to bottom, 301 - 304
The experiment was not repeated, and today the houses which are on Walt Disney World property remain hidden off 535 and on the far side of Bay Lake, a carefully selected “population” of less than 50 people.

In 1977, the Sun Bank building went up south of the Village, near Interstate-4 and SR 535. Read some 1978 Disney literature: “The first building of the new Office Plaza, developed by Oxford Properties, US, Ltd, boasts one of the country’s most up-to-date banking systems. The five-story building is the first phase of a planned 13-building office park on a 50-acre site.” Disney was building themselves quite a little town on the outskirts of their property.
1977 brought more changes to the Village. The Shopping Village was originally built on the south-eastern side of an inlet, with Captain Jack’s Oyster Bar, as the northernmost building, facing a sylvan forest. A bit further north along the Village Lagoon (by now re-named the Buena Vista Lagoon), the Vacation Villas had, for five years, faced a little bar of land in the middle of the Lagoon as it narrowed into the canal system near the Lake Buena Vista Club. Disney dammed up an area to the north-west of the Pottery Chalet, sliced off several dozen feet of land off the Villages cozy cove - turning it into more of a bay - removed the island facing the Villas, and began construction of the Empress Lilly Riverboat.

Between it and the pottery Chalet they built the Village Pavilion, a series of interlocked structures housing three new eateries. When the Empress Lilly opened, a new dock was added on the water side of the vessel, facing Captain Jack’s. Now the flote boats would depart exclusively from the Lake Buena Vista Club and silently dock alongside the Lilly, disembarking passengers ascending a gentle ramp and emerging into the Promenade Lounge. Motorboats would ply between “Cruise Dock West”, near Captain Jack’s, and the Lake Buena Vista Club.
The 1977 expansions officially brought a name change to the Village, now the Walt Disney World Village at Lake Buena Vista.

Since the earliest days of the Lake Buena Vista Club, a canal wrapping around its north face had always widened into an elongated dewdrop of a lake, called Club Lake. And in 1978 a series of little buildings began to spring up along the shores of Club Lake, on the shore near the Club and across from it, in what would turn out to be Lake Buena Vista’s final growth spurt in over a decade… The Club Lake Villas.

Probably the most charming of the Lake Buena Vista developments surrounding the Clubhouse, the Club Lake Villas were smaller one-family townhouse type accommodations with a bedroom, a square little living room generously splashed in sunlight thanks to dramatically vertical ceilings and skylights, and a kitchenette. They were clustered in little courtyards with roundabouts between each grouping of four, and each Villa looked out across Club Lake at the far side’s grouping of Villas. A long wooden footbridge was constructed to link the Villas on the north side of Club Lake with the Villas on the south side, which had their own pool and recreation facilities. Or one could follow the golf cart path onto the Lake Buena Vista Club and her pool and marina.

In 1978, the Post Office had moved out of its’ spot in the Village to make way for an expansion of the Village Spirits shop – The Vintage Cellar – and made its way over to the old Preview Center building, where the Lake Buena Vista Post Office became the Lake Buena Vista Welcome Center, offering check in services for those staying in the Villas (a temporary building off Buena Vista Blvd, the major vehicle entryway from Preview Blvd., had served as the Welcome Center until now).

Club Lake in the Institute days
Spring 1980, a high roofed structure surmounted with a signature square tower appeared along the northern coast of Club Lake – the Lake Buena Vista Conference Center. Aimed at the corporate sponsors Disney was still courting in 1980, the “8,000 square foot facility was designed to expressly for small to medium sized meetings and seminars. Movable walls in the cedar-covered, chalet-style building allows the four rooms to be configured in several ways. When the rooms are combined into one 6,500-square-foot space, more than 500 guests may be comfortably seated theater style. The Conference Center also features advanced lighting, sound and audio-visual systems, and can handle television broadcasts, press events and multi-media shows.”
And it was this arrangement – the Lake Buena Vista Golf Course, the Motor Plaza, the Clubhouse, the Marina, the Conference Center, the Treehouses, the Fairway Villas, Vacation Villas and Club Lake Villas – anchored by the Walt Disney World Village – that was pretty much the “finished” form of Lake Buena Vista for over ten years.

What is today hard to emphasize enough about this is how unique, not only for accommodations at Walt Disney World, but unique amongst each different kind of Villa, this community was. The Polynesian and Contemporary Resorts were a pretty standardized size of room, each not especially distinguished from any other high-end resort hotel except for the remarkable Disney design work outside their four walls and the location they were in. Disney themselves certainly never made too many claims that the actual experience of the rooms in their resorts was much to write home about, and priced them competitively in the 1970’s to make staying on property not only convenient but affordable.
The Golf Resort, in comparison, offered somewhat larger rooms, and the Campgrounds at Fort Wilderness larger still, with very large cabins and additional campsites added in 1978. But the Villas were really something else, truly room to spread out in. Not only that, if one wished to ‘go shopping’ amongst each model she could compare things like beddings, staircases, interior finish and kitchen facilities to find a truly comfortable, truly perfectly tailored “best fit”. In these days before Eisner’s aggressive expansion of Disney’s hotel properties, each unit could be uniquely designed and furnished, uniquely situated, uniquely tailored to an individual’s vacation needs. Although it’s hard to fault the hotel addiction on Eisner’s part too much if he gave us great architectural works like the Wilderness Lodge and Boardwalk, but each of those rooms are identical to the others in layout and basic amenities, a far cry from those funky, unique Villas dotting the landscape across from the Village. It may seem out of place here in 1978 to bring up Eisner, but in a very real way Eisner was to alter the future of the Villas… directly and indirectly.
Of course, as of the early eighties with the excitement of the Walt Disney World ‘Tencennial’ and the opening of EPCOT Center, none of that was even foreseeable. From a May 1982 interview with Dick Nunis:
“But what [Walt Disney] really wanted to do [in Florida] was develop an area where all types of corporations, governments, and academia could come together to really try and solve some of the problems that exist in the world today. We started with the recreation area, and then began the community, which is Walt Disney World Village, and now we’re building the center … Epcot Center, and we’re going to connect it all with the monorail system. […] In addition, we have some dreams for the Walt Disney World Village. From the Empress Lilly, we’re going into a New Orleans street, and you’ll walk right into a beautiful New Orleans hotel.”

To this end, in 1981, Disney began to purchase extra monorail beams and pillars from Morrison-Knudsen, a concrete manufacturer, who had also supplied the beams for EPCOT Center at a very reasonable price. Since 1977 Disney had been publishing and promoting a little model showing an expanded Walt Disney World Village, complete with a fully realized office complex, an expanded shopping village, and a monorail and peoplemover running through it – yes, a Peoplemover. As of 1976 the Lake Buena Vista Land Company had begun to plan for a Peoplemover to bring guests from the Motor Plaza hotels into the Village, stopping at the Pottery Chalet, and then moving on. On to where? Well..
“Future plans in the commercial area include a two million square foot office park to be developed in the next ten years. The project is contemplated as the headquarters offices for major financial institutions as well as for local professional business. The shopping village will be expanded in the next ten years to approximately 300,000 square feet. A multi-modal station will become the focal point for both the city [Lake Buena Vista] circulation system and the regional transportation network. There will be medium to high density living units constructed near the village lake front to create the balance of day and night activities in the commercial center.”
This multi-modal station would comprise bus, taxi, monorail and peoplemover transportation. According to “Lake Buena Vista Peoplemover”, a project proposal published in 1976 and from which the above is quoted, the station would link in with city and regional transportation with the aim of developing a city center “completely void of the private automobile”. This is a manifestation of Disney’s then-commitment to working with the state of Florida, which even in the early 1970’s was rapidly becoming one of the most quickly growing urban areas in the country and much of the local government’s interests at the time were geared towards reducing vehicular congestion. Interstate 4 was online as early as 1957, and in 1971 Disney had quickly constructed a “STOLport”, a small landing strip meant for intra-state commuter planes, another ambitious attempt by then Florida governor Reuben Askew to alleviate traffic congestion. The Florida state flight industry dried up before it even got started, and today the Walt Disney World STOLport sits abandoned. But a transit hub is undeniably a cornerstone of a growing community, which is what Lake Buena Vista was going to be. According to Disney’s plan, the Lake Buena Vista Villas was phase one of an elaborate four-community vacation community, comprising recreation themed communities – golf, tennis, boating and horses – and a transient population of 30,000!
A transient population of 30,000? A peoplemover through a downtown area of shopping and dining? Commercial highrises? Monorails? Modern homes situated in grassy, pastoral suburbs along cul-de-sacs instead of grids? Haven’t we heard this before? That’s right, it’s nearly every component of Walt Disney’s Progress City – only spread out across a huge area instead of the compact circle Walt Disney was envisioning in 1966. Disney was building a community – a real community – or at least trying to.

Come back next week when the Villas become an Institute, an Institute becomes a rubble pile and a hurricane destroys everything!
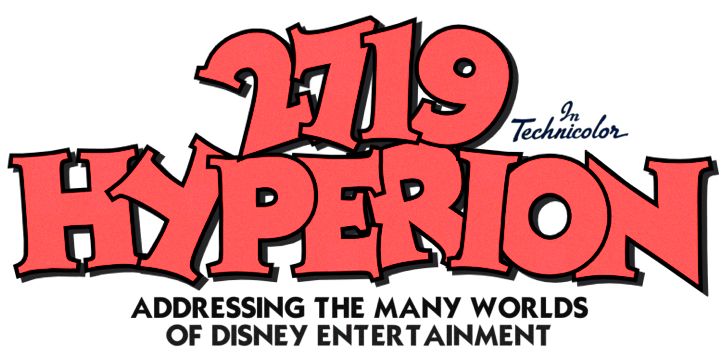

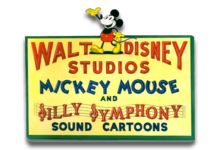
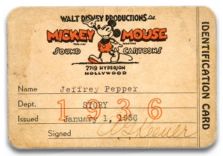












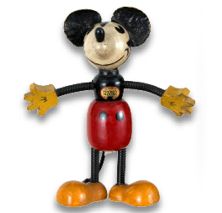

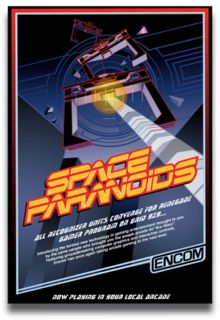

7 comments:
I really enjoyed reading this. I love a retrospective that shows what wonderful things may have been happening in the past, that you never see, read, or hear about today.
I do believe that the Disney company has lost touch with its innovative and forward thinking past.
Thanks for this great series of articles. The Club Lake Villas was my first Disney "resort" experience as a child and it felt magical...with a character breakfast at the Empress Lilly, running around the shopping village (only one Disney-themed merchandise store!), and a bus the monorail to the Magic Kingdom. I can deal with all of the changes to WDW over the years, but the radical changes to the "village" are heartbreaking in their own way...so much was lost with the expansion of the lake, the destruction of the Empress Lilly, and the homogenization of the shops in the village. Saratoga Springs is pretty, but until the trees grow in, a bit bland for now.
When I think of how far short of the Disney ideal the current state of the property has fallen ... truly breaks my heart.
Even were they to expand the monorail system -- or some modern alternative -- it would do so much to expand and restore the state-of-the-art feel one used to get at Disney World.
Last time I visited, I was reduced to waiting for and squeezing into busses to make various trips around the property.
Nothing magical about that.
Thanks so much for all this incredible research. Can't wait for Part Three. *wishing I was living in #304 on the cul-de-sac*
I continue to be amazed by the awesomeness of this saga. It's even better with pictures. Awesome. So good.
I worked at the Lake Buena Vista Shopping Village for almost a year, from 1976-1977. I can't tell you how many times I had to tell guests that the area really WAS part of Walt Disney World; back then, the company did just about everything they could to separate it from the rest of the property and wanted no association with the Magic Kingdom or anywhere else (similar to what they did when EPCOT opened). Only after I left in 1977 did they change the name to Walt Disney World Shopping Village, which it probably should have been all along. It was very frustrating to me as an employee that there was such a disconnect actively promoted when we were all part and parcel of the same organization. I won't comment on what's been done to that entire area since that time except to say that it's pretty much a travesty! I wish the original plans had been allowed to take place, the entire Lake Buena Vista area was a great idea.
Do you remember a floating old pirate like ship restaurant in Lake Buena Vista Shopping Area?? We honeymooned in the area and vaguely remember eating dinner on it in October 1976
Post a Comment